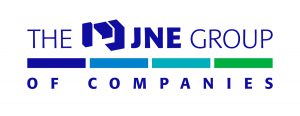Home / Project Experience / API Plant Design
API Plant Design
Pharmaceutical Expansion
The project was a major expansion for a company providing research, development and manufacturing of active pharmaceutical ingredients for the pharmaceutical industry. The company has earned industry wide recognition for its process innovation and supply of quality products for both clinical and commercial applications.
The expansion was housed in a new three-storey building with a footprint of approximately 750 square meters. The new facility was to be used to manufacture custom, often one-of-a-kind, active pharmaceutical ingredients. The building included the following:
Ground Floor
Second Floor
Third Floor
Contact Us






