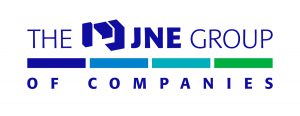Home / Project Experience / Zoning and Packaging Upgrade
Zoning and Packaging Upgrade
Pharmaceutical and Manufacturer Facility
Zoning in a manufacturing facility was upgraded for the production of CAT3 products and to meet EU requirements for clean rooms that require 100% containment. Isolation areas create the separation between clean and general rooms. The upgrade was accomplished using airlocks, pressurization and filtration as well as personnel procedures. Pressurization in the existing production areas was increased from approx. 0.02″ WC to 0.05″ WC (minimum).
The existing warehouse space was renovated to accommodate five new packaging areas and a new mezzanine. The existing packaging room within this area was upgraded and a new elevator provided. New HVAC units, housekeeping vacuums and dust collector units were provided for the new packaging rooms as well as the CATS product production area.
Two new Class 2 Division 2 dispensing rooms and an ink jet cleaning room were constructed in the existing facility adjacent to the new packaging area. In addition, a WIP (Work In Progress) area was designed and constructed to facilitate an easier transfer of materials from warehousing to production.
Utilities were evaluated and some were upgraded including domestic hot and cold water, purified water, drainage, instrument air and fire protection. All other utility requirements were met by tapping into existing systems.
The implementation was a turnkey project with JNE responsible for both engineering and construction. Throughout these major changes, the client maintained full production. This was achieved through coordination with the client and contractors with JNE as the intermediary.
The client is currently utilizing 100% of the new areas and has requested that new projects similar in nature be designed. Further to this, JNE has completed the engineering for a project to improve differential pressures throughout the facility using a zoning concept to prevent cross contamination of goods.
Contact Us






